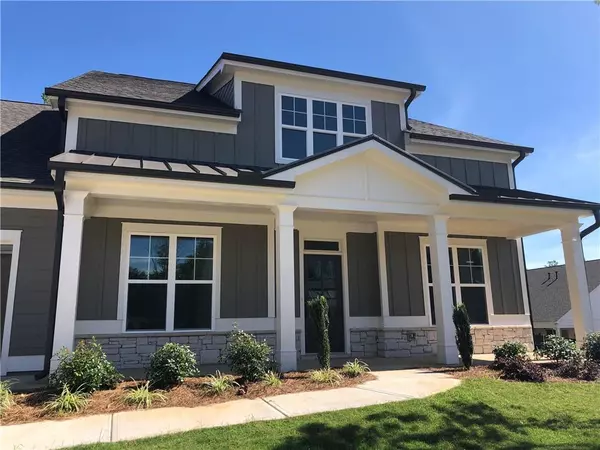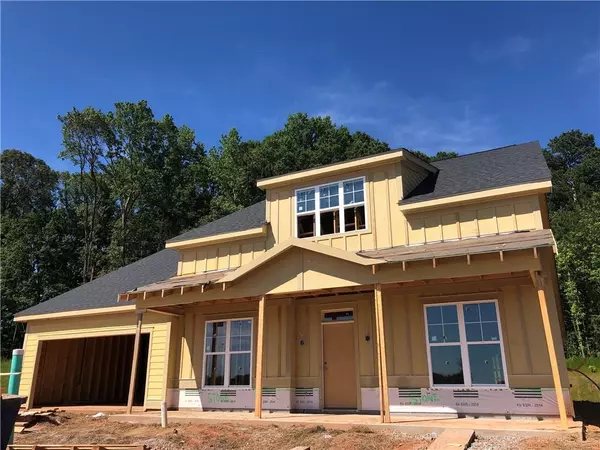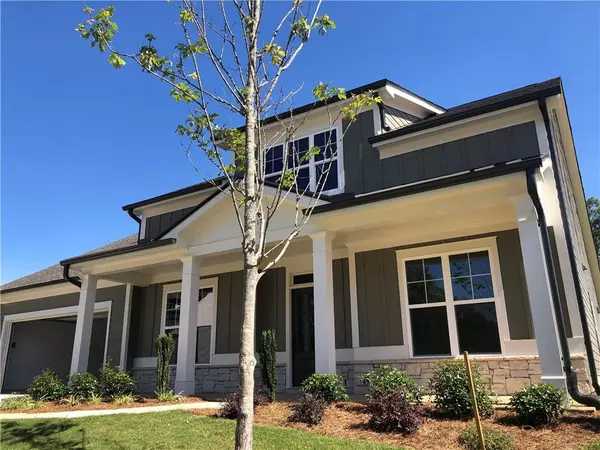For more information regarding the value of a property, please contact us for a free consultation.
806 Sutton Drive Alpharetta, GA 30004
Want to know what your home might be worth? Contact us for a FREE valuation!

Our team is ready to help you sell your home for the highest possible price ASAP
Key Details
Sold Price $535,000
Property Type Single Family Home
Sub Type Single Family Residence
Listing Status Sold
Purchase Type For Sale
Square Footage 3,011 sqft
Price per Sqft $177
Subdivision Larkspur
MLS Listing ID 6569821
Sold Date 09/25/19
Style Craftsman, Ranch, Rustic
Bedrooms 3
Full Baths 4
HOA Fees $2,760
Originating Board FMLS API
Year Built 2019
Tax Year 2019
Lot Size 0.360 Acres
Property Description
Beautiful slab home site for sale. Come live unwound at Larkspur. Along with a premium Alpharetta location, enjoy walking trails, a vegetable garden, and swim without ever leaving the community. This ranch style home will certainly exceed your expectations. Coffered living room ceilings, a mud room, pantry walk-in, and an Owner's bath with double vanities and a frame-less shower are just a few features this home has to offer. Act fast! This home will not stay available long.
Location
State GA
County Cherokee
Rooms
Other Rooms Garage(s)
Basement None
Dining Room Open Concept
Interior
Interior Features Coffered Ceiling(s), Double Vanity, Entrance Foyer, High Ceilings 9 ft Main, High Ceilings 9 ft Upper, High Speed Internet, His and Hers Closets, Low Flow Plumbing Fixtures, Permanent Attic Stairs, Tray Ceiling(s), Walk-In Closet(s)
Heating Central, Hot Water, Natural Gas, Zoned
Cooling Ceiling Fan(s), Central Air, Zoned
Flooring Carpet, Ceramic Tile, Hardwood
Fireplaces Number 1
Fireplaces Type Family Room, Gas Log, Glass Doors, Great Room
Laundry Laundry Room, Main Level, Mud Room
Exterior
Exterior Feature Private Front Entry, Private Rear Entry, Private Yard
Garage Garage, Garage Door Opener, Garage Faces Front, Level Driveway
Garage Spaces 2.0
Fence None
Pool None
Community Features Clubhouse, Homeowners Assoc, Near Trails/Greenway, Pool, Sidewalks, Street Lights
Utilities Available Cable Available, Electricity Available, Natural Gas Available, Phone Available, Sewer Available, Underground Utilities, Water Available
Waterfront Description None
View Other
Roof Type Composition, Metal, Ridge Vents, Shingle
Building
Lot Description Back Yard, Cul-De-Sac, Front Yard, Landscaped, Private, Wooded
Story Two
Sewer Public Sewer
Water Public
New Construction No
Schools
Elementary Schools Free Home
Middle Schools Creekland - Cherokee
High Schools Creekview
Others
Senior Community no
Special Listing Condition None
Read Less

Bought with Atlanta Communities
GET MORE INFORMATION




